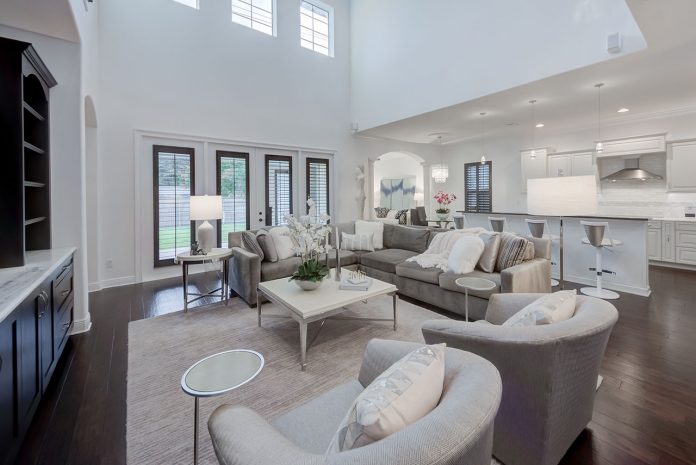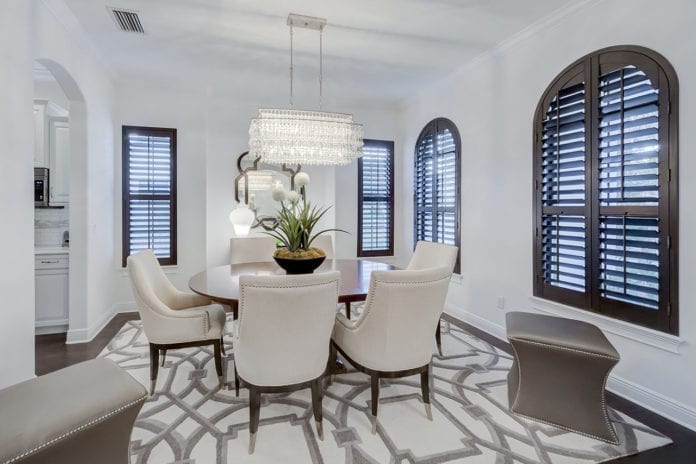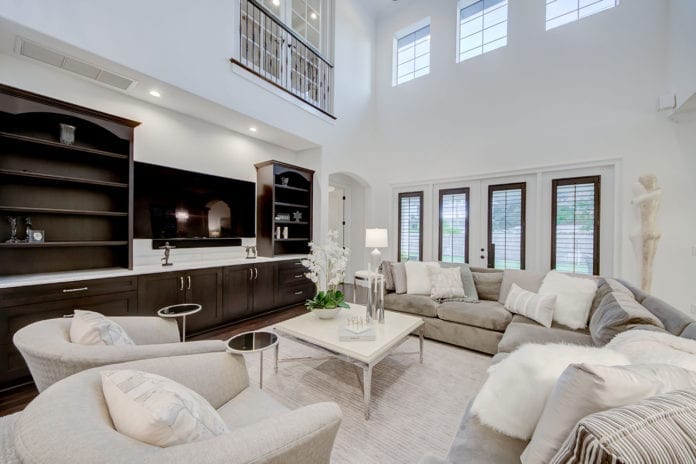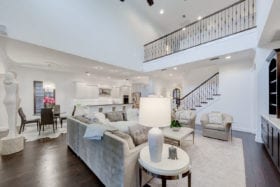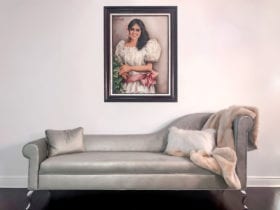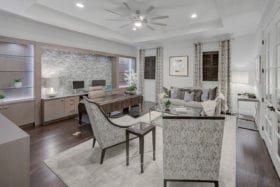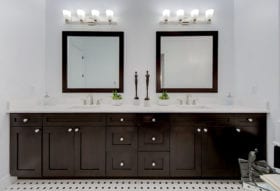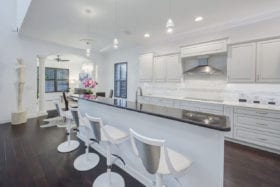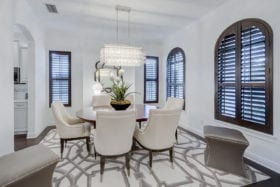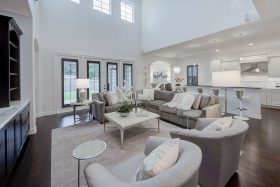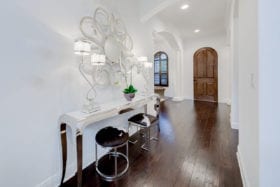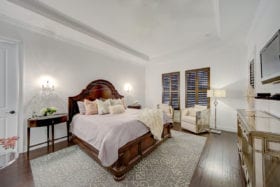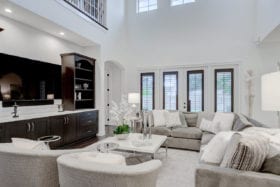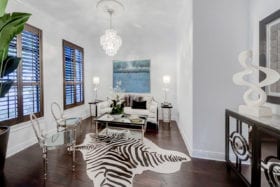By Mary Lou Janson | Photography by Greg Dean, Real Pro Media LLC
Once their sons were old enough to leave home to launch their respective college years and careers, Jonathan and Isabel Ellis were ready to make a move as well. Their previous house, and all of its furnishings, had served the family well, but it was time to start fresh.
The empty nesters considered condominiums in downtown Tampa that would be close to the Schumacher Loop & Kendrick law offices where Jonathan is a partner.
Instead, they selected a South Tampa neighborhood where Taralon Homes planned to replace an existing house with a custom-built, luxury residence. The combination of the central location and four-bedroom, three-and-a-half-bathroom floor plan, that comfortably accommodates occasional overnight guests, including sons Joseph, 24, David, 22, and Michael, 20, sold them on the site.
Faced with a multitude of decisions regarding the design and décor of the new home, Jonathan turned to a personal friend for guidance.
“When we built our house in Brandon, we met with a designer the builder referred to us. I remember trying to pick the formica in the guest bathroom. I liked the marble-looking formica but hated it by the time it was installed,” he said. “I decided this time to be careful and not assert myself so much.”
“I knew Kristen (McKinlay), told her we were buying a house and what we were considering. I asked for her help in hopes she would give us some valuable insights. She made phenomenally good suggestions.”
McKinlay is co-owner and principal of the Tampa-based design firm McKinlay Rose, that she launched with her business partner, Melanie Rose.
“When I came on, they were unhappy with some of the selections that had been made by the builder. They did not think the choices were special enough, so they hired me as a liaison to select all of the lighting and raw materials and revise floor plans. We did many upgrades and enhancements to correlate with a luxury new build,” McKinlay recalled.
“Many of the items in the home are custom built or one-of-a-kind. Jon and Isabel don’t mind waiting for the perfect item, whether it takes months or even a year,” she added. “There are some unique furnishings throughout however, everything works really well together.”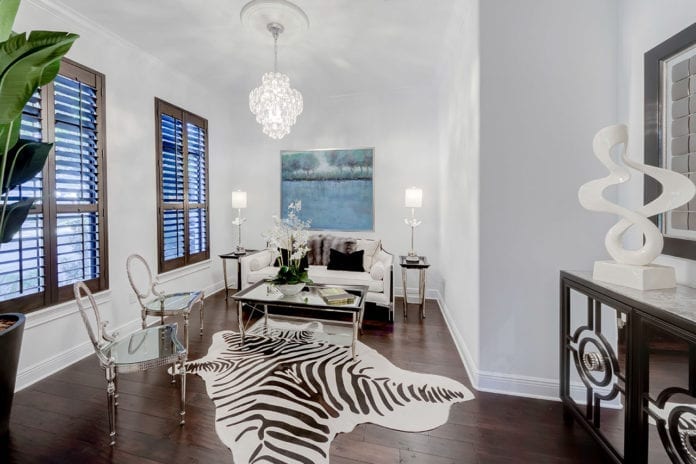 First acquisitions for the two-story, 4,178-square-foot home, were a pair of one-of-kind Louis-XVI, stainless steel chairs with tempered glass seats, that were prominently placed in the formal living room.
First acquisitions for the two-story, 4,178-square-foot home, were a pair of one-of-kind Louis-XVI, stainless steel chairs with tempered glass seats, that were prominently placed in the formal living room.
“Jon fell in love with them and that set the mood for this vintage-meets-modern inspired home,” McKinlay added. “Isabel, who grew up in Colombia, South America, wanted elements from her childhood home integrated into the design.”
Hand-scraped walnut wood floors are featured throughout the home. Dark wood shutters, curved archways and walls accented with pillars are among the touches that tie-in with Isabel’s family home.
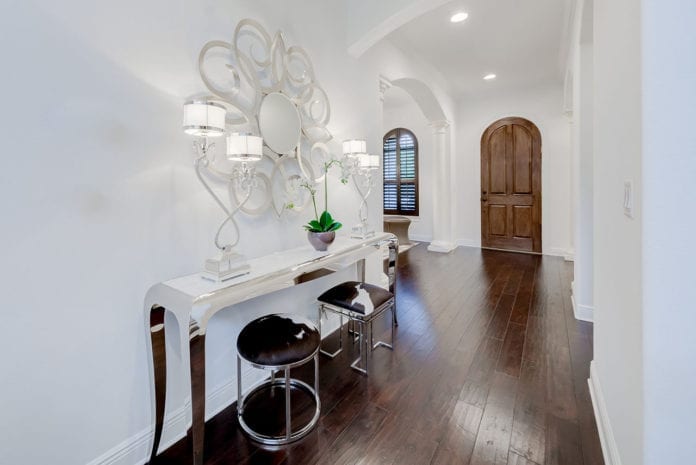 Fusing traditional components with plans for future, commissioned contemporary artworks for Jonathan, presents challenges, but introducing hand-selected, high quality lighting, furnishings and accessories, contribute to a cohesiveness that helps blend the two worlds together, the old and the new.
Fusing traditional components with plans for future, commissioned contemporary artworks for Jonathan, presents challenges, but introducing hand-selected, high quality lighting, furnishings and accessories, contribute to a cohesiveness that helps blend the two worlds together, the old and the new.
“Everything is comfortable, pleasing and to our aesthetic,” he said.
Opulent white walls, polished marble and cabinetry, create a striking contrast with the scraped floors, cool tones and lighting. Soothing colors showcase the portrait of Isabel that was created in Colombia. A silver crushed velvet chaise was designed specifically to accompany the painting, while across the bedroom are two French silver, handcrafted barrel chairs.
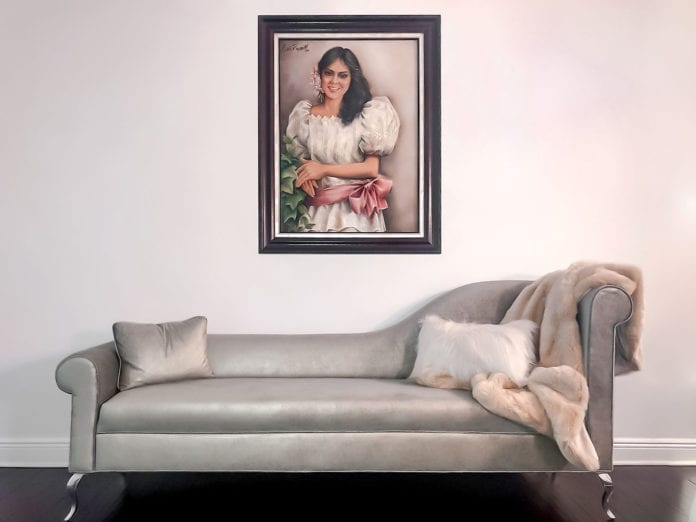 “I like the neutral shades and the purity of the white,” said Isabel. “I find the colors very relaxing and like that, they let me add greenery or bring color into a room with art.”
“I like the neutral shades and the purity of the white,” said Isabel. “I find the colors very relaxing and like that, they let me add greenery or bring color into a room with art.”
Metals, mirrors, shine and sparkle are recurring themes throughout the house.
A Currey and Company chandelier illuminates the formal dining room with “shimmering swags of mist-tinted glass beads,” and a reclining couch in the media room is upholstered in metallic, pearl essence leather. Staircase handrails are crafted from hand-forged Arcadian iron.
Custom built-in shelves and cabinets include the marble-topped entertainment center in the family room and a maple wall unit designed by McKinlay Rose, and built by a local woodworker, featuring a hand painted glass tile backsplash, for Jonathan’s upstairs office.
“Melanie and I have worked as a team from the beginning four years ago, taking the house from the construction to completion,” said McKinlay. “When Jon and Isabel do things, they do it right and that is how we like to do things too. That is why they hired us.”
After methodically working their way through the household, room-by-room, over the years, the designers agree that the house is now fully furnished, but not quite finished.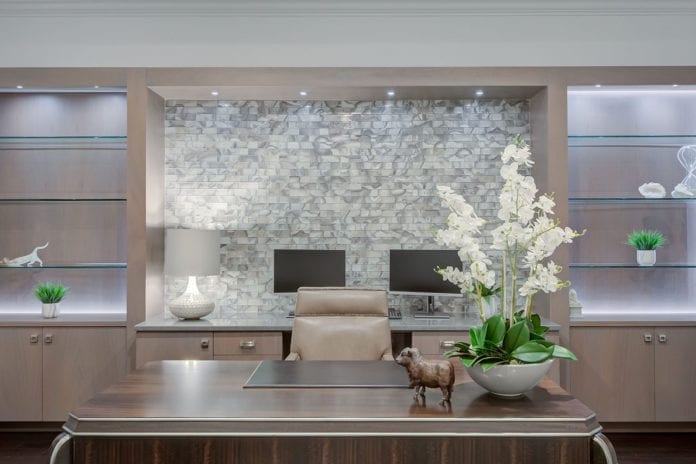 Trips to major U.S. cities, local galleries and even abroad to Isabel’s homeland, will enable the couple and their designers to find just the right works of art.
Trips to major U.S. cities, local galleries and even abroad to Isabel’s homeland, will enable the couple and their designers to find just the right works of art.
“Art is very personal,” said McKinlay. “We can help pick out art, but that perfect piece has to have meaning to them personally.” M
McKinlay Rose Interiors, LLC
www.mckinlayrose.com
Home Tour Gallery
Photography by Greg Dean, Real Pro Media LLC
© Tampa Bay METRO Magazine & Blog by Metro Life Media, Inc.

