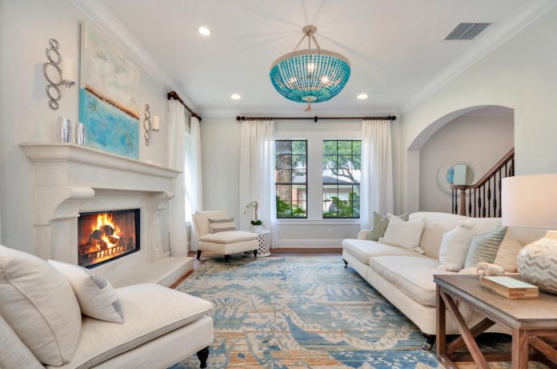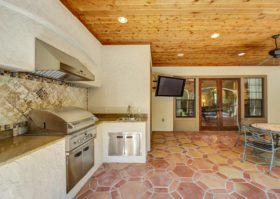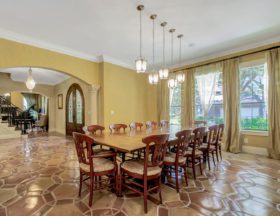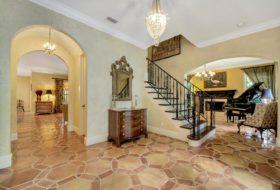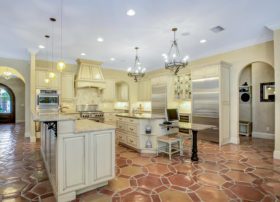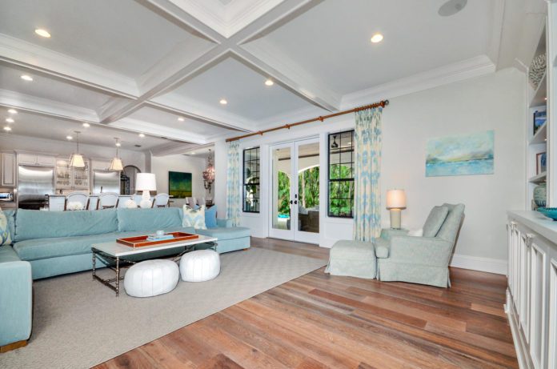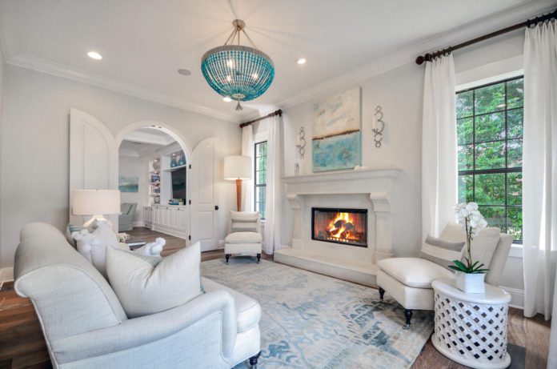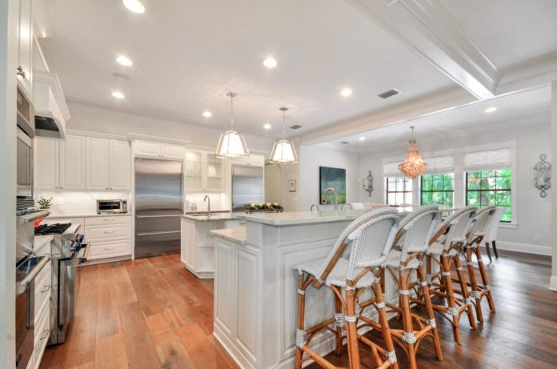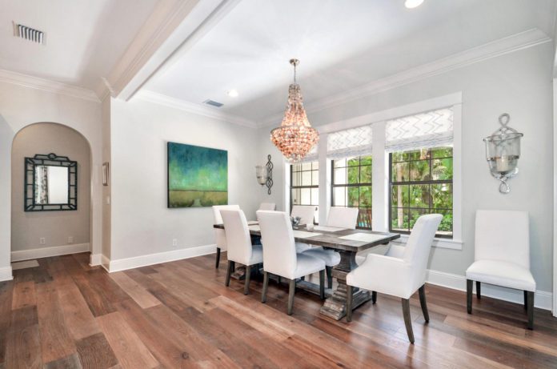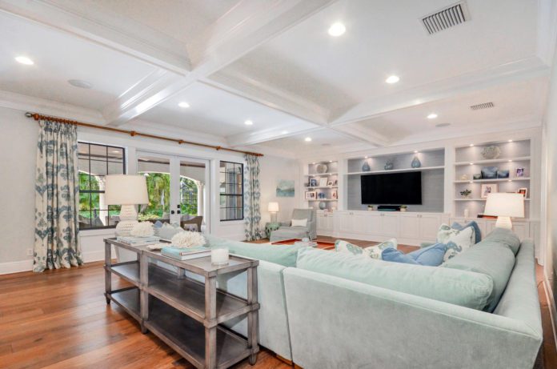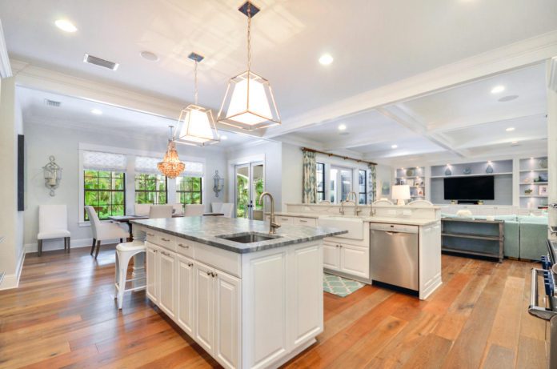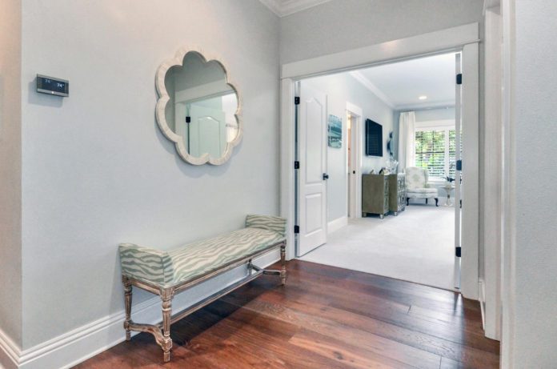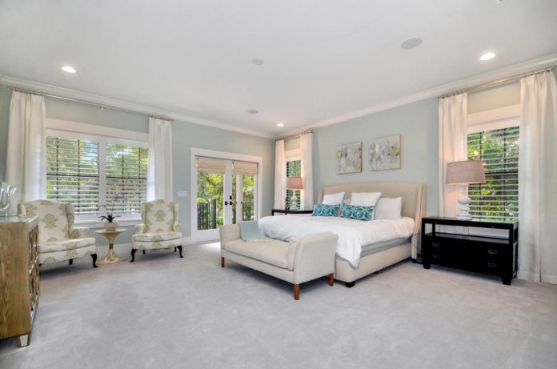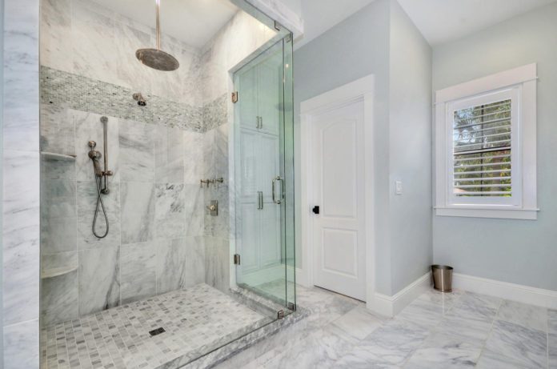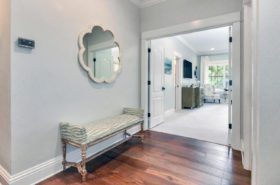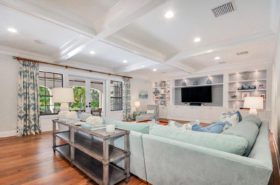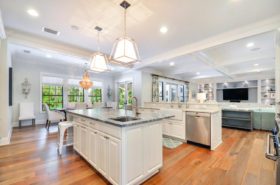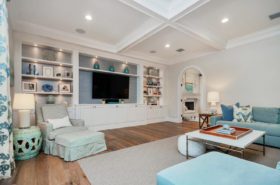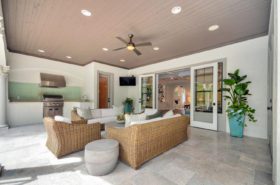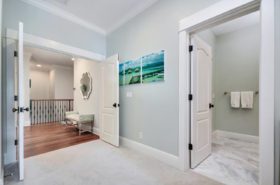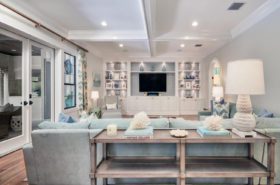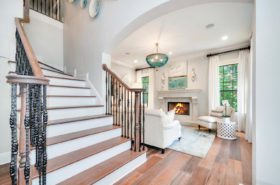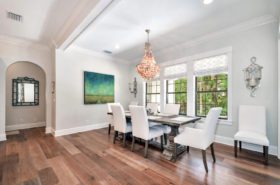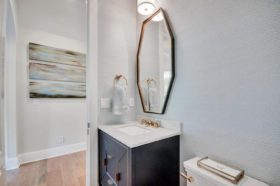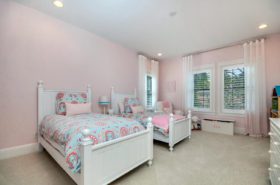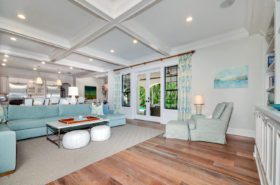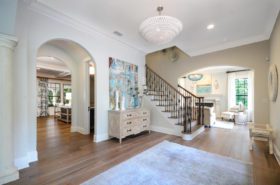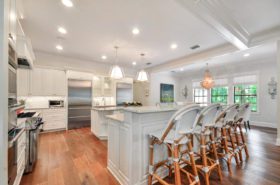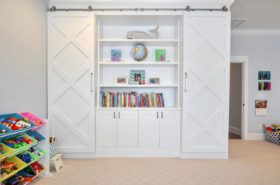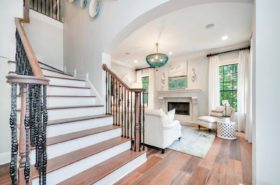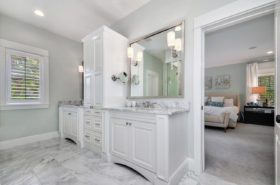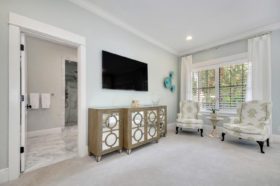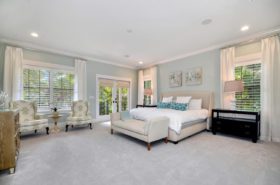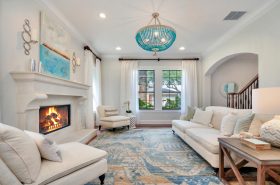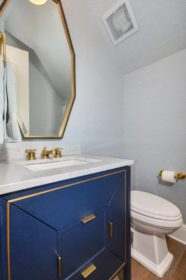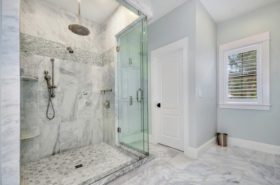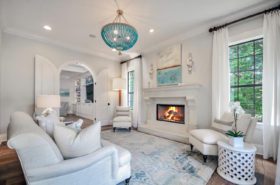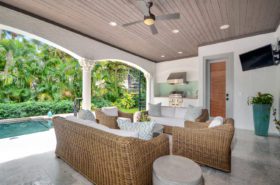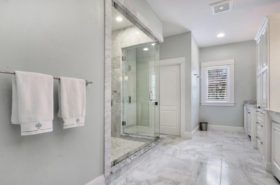Dark colors, abundant wrought iron accents and ornate embellishments, defined the personality and interior design of the Westshore area home that attracted a family of five.
The location was ideal, literally blocks from their former home, within the same gated community. Plus, the five-bedroom floor plan was a better fit for the family. In addition to the parent’s master bedroom and master bathroom, as well as individual office areas, the twin brother and sister, and younger daughter, would have their own personal bedrooms, plus an upstairs playroom that they share. And the more open flow from the kitchen into the large living area and adjoining covered patio, complete with its own outdoor kitchen, created an ideal space for entertaining.
What wasn’t a good fit was the more formal, and formidable, décor. Without making any major structural changes, the densely decorated 5,915-square-foot, two-story interior space, has now been transformed into a place that is filled with lots of light and a sense of levity. Gone are the features that felt heavy and dense.
“Before” Images
The contrast is literally as dramatic as night and day. The heavy-handed Mediterranean-style finishes, flooring and other touches, underwent a dramatic makeover that made the décor more modern, less busy and beautifully soothing.
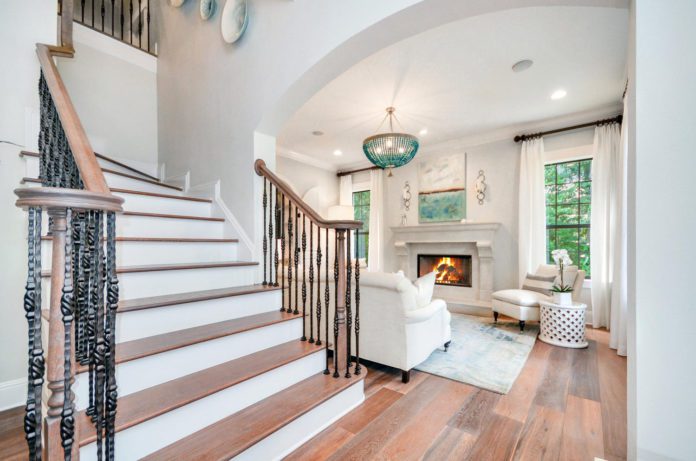 It’s a difference that interior design professional, Enrique Crespo, said is so palpable that it creates a sense of serenity. “The moment I step inside I immediately feel relaxed,” said Crespo, principal interior designer with Crespo Design Group.
It’s a difference that interior design professional, Enrique Crespo, said is so palpable that it creates a sense of serenity. “The moment I step inside I immediately feel relaxed,” said Crespo, principal interior designer with Crespo Design Group.
“There was a lot going on. We were going for a more coastal aesthetic.”
It was a project that required more de-construction than re-construction and that followed a less-is-more philosophy. Fortunately, the new owners had already collaborated with the Tampa-based Crespo on their previous residence, so they called on him once again to translate their tastes into the furnishings, light fixtures and wall and floor treatments of their current home, to make it more compatible with their lifestyle.
“The colors are similar to the ones used in their previous house because that is what they are drawn to,” Crespo said. “Similar colors, but this is a much bigger house with more room to work with, so we were able to branch out a bit.”
All walls were painted white with a slight tint of grey. Brightly colored tiles were replaced with oil-finished, French white oak, that was smoked to coax out and create an organic appearance. An elaborately carved mantle was removed and a simpler, but more striking, cast stone mantle installed in its place.
With neutral shades now the norm, the interior is in perfect harmony with the light shades of the upholstery, cabinets and countertops that were part of Crespo’s vision. Walls now compliment, rather than compete with, the artworks displayed. And textures found on rice paper wallpaper and the marble kitchen island featuring a leather finish, add subtle, but distinctive, details.
The feeling is comparable to stepping into a high-end spa and the sensation is similar to living along a tranquil coast.
Some structural modifications were made. An upstairs shower, in the master bathroom that was walled off except for an opening that was off to one side, felt so fully enclosed that one of the owners compared it to a cave. Two clear glass walls were installed making it look, and feel, much more spacious.
Fortunately, the family was able to move in after most of the changes were made and the new mood made it feel more like home. M
“We wanted to get away from the dark colors and heavy Mediterranean features and create a tailored interior,” added Crespo.
Photo Gallery
click on images to enlarge or view as a slideshow
Photo Credits:
“Before” Photos – Leslie Minder & Mary Beth Byrd
“After” Photos – Susan Carnes
© Tampa Bay METRO Magazine and Blog by Metro Life Media, Inc.

