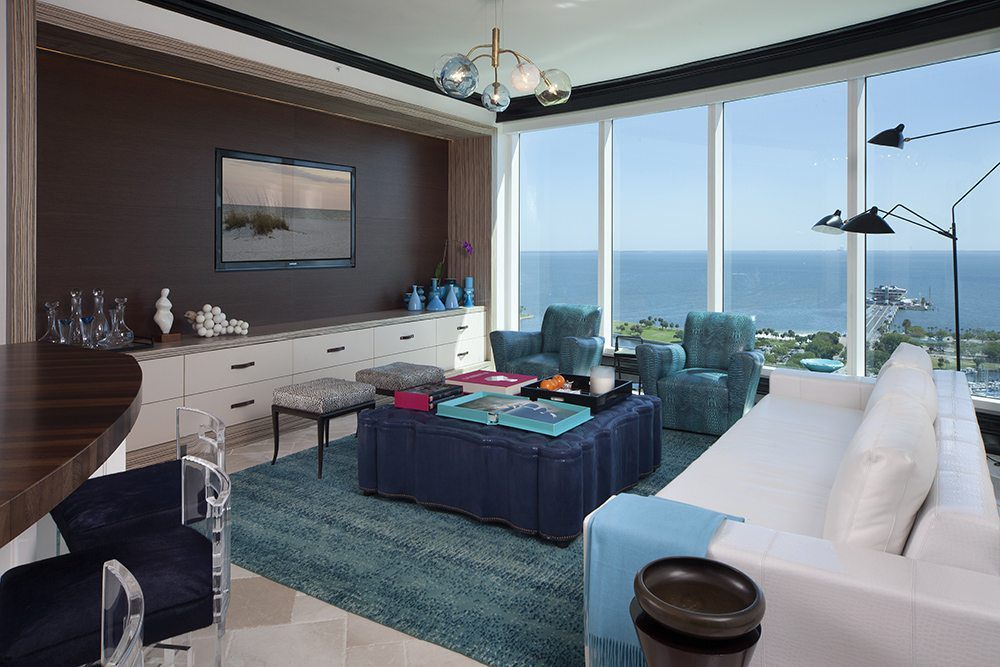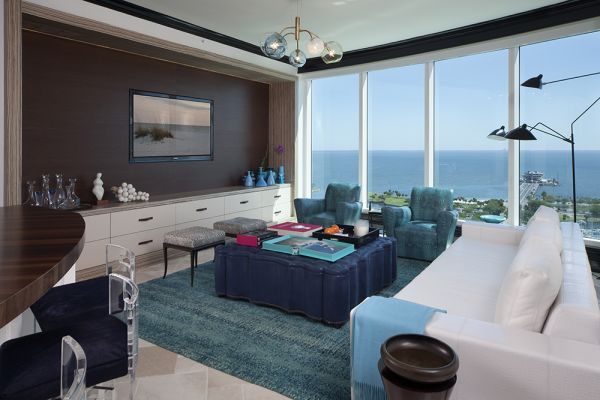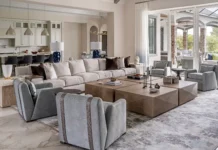Posh custom-designed high-rise condo
By Mary Lou Janson
The private elevator opens to reveal bold black and red monogrammed carpeting, marking the entrance to the custom-designed condominium, just beyond the mirrored doors guarded by two lions hand-carved from wood.
Overhead, but not to be overlooked, an Italian chandelier displays a variety of colors and shapes. No two globes are alike. A domed ceiling dazzles from the inlaid mirrored pieces that took four weeks to hand install. Glass beads embellish foyer walls forming patterns similar to the natural markings on a snake’s skin.
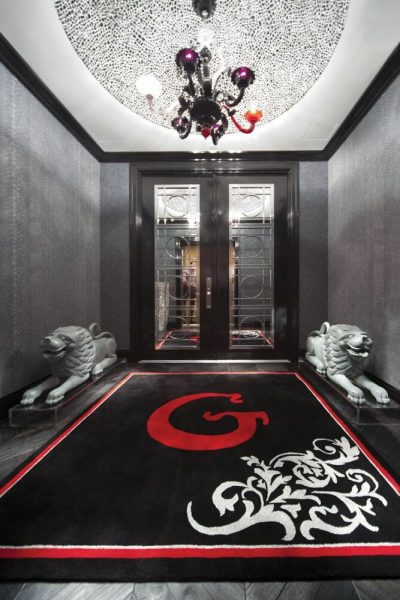 Welcome to the Florida home of Mindy Grossman, the former CEO of home-shopping retailer HSN, and current CEO of Weight Watchers.
Welcome to the Florida home of Mindy Grossman, the former CEO of home-shopping retailer HSN, and current CEO of Weight Watchers.
Grossman initially envisioned designing an interior integrating the stunning views and hues found in the sky and waterfront, visible from the high-rise Ovation condominium. “I wanted the design to bring that to life,” Grossman said.
“I wanted color, texture and something sophisticated but very interesting.”
A mutual acquaintance introduced the successful executive to acclaimed interior designer Rob Bowen, of Rob Bowen Design Group. They clicked, collaborated on the condo and currently are working together on their third project, a New York home for Grossman and her husband.
“Many designers have a signature look and a specificity,” Grossman said. “Rob can design to the environment and to the space. He is incredibly creative.”
“Through our mutual respect and admiration, we were able to truly challenge each other during this process,” Rob Bowen recalled. “Mindy really pushed me beyond my comfort level to dial into her vision. I believe we perfectly executed what she wanted and it flows beautifully throughout the home.”
Within the curved walls of the 3,700-square-foot home, the partners-in-design created different, distinctive looks for each bedroom, bathroom, his and her offices, formal dining area, salon, living room and kitchen.
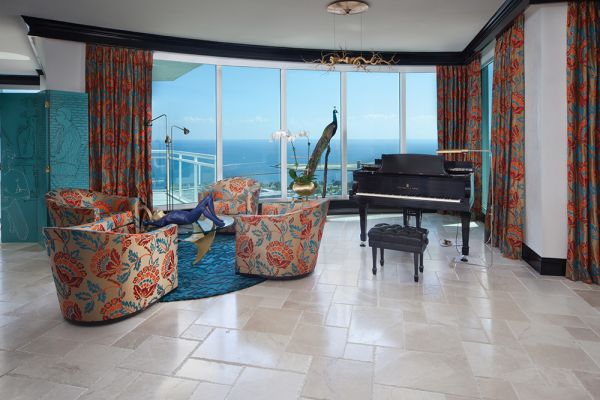 Antique limestone floors and Venetian plaster walls bordered by black baseboards and molding, provide polish and understated elegance to the areas guests first encounter upon entering.
Antique limestone floors and Venetian plaster walls bordered by black baseboards and molding, provide polish and understated elegance to the areas guests first encounter upon entering.
“The kitchen was meant to be very clean so that it would not be distracting from the rest of the environment,” Grossman said. “I wanted people to walk in and take in the whole vista.”
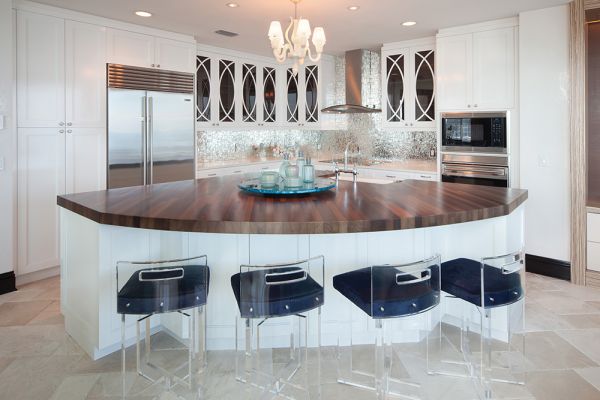 Shades of blue, green, teal and turquoise create synergy between the living room decor and the open air and open water views, framed by floor-to-ceiling windows. The free-flowing floor plan allows for a seamless transition to the salon and formal dining areas, where subtle shades of blue crop up in the custom carpets and hand embroidered silk material used to shade windows and upholster chairs.
Shades of blue, green, teal and turquoise create synergy between the living room decor and the open air and open water views, framed by floor-to-ceiling windows. The free-flowing floor plan allows for a seamless transition to the salon and formal dining areas, where subtle shades of blue crop up in the custom carpets and hand embroidered silk material used to shade windows and upholster chairs.
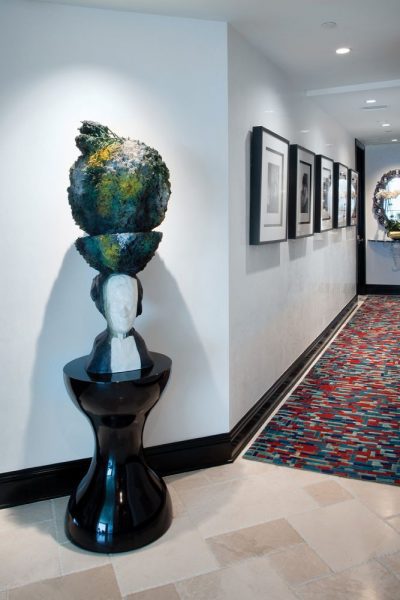 Original works of art the couple has collected, are displayed throughout the halls and walls. Other design elements were commissioned specifically for the condo, relocated from another family residence and repurposed or simply acquired and added to an ever-growing collection of found objects, that now have a place in the space, as well as in Grossman’s heart.
Original works of art the couple has collected, are displayed throughout the halls and walls. Other design elements were commissioned specifically for the condo, relocated from another family residence and repurposed or simply acquired and added to an ever-growing collection of found objects, that now have a place in the space, as well as in Grossman’s heart.
“It is all a collection of Mindy’s favorite pieces and a representation of her personality,” said Bowen.
Among the more recent additions to the collection, is a preserved peacock that has a bird’s eye view of the St. Petersburg skyline and shoreline.
“Because there is no definition between rooms, each space had to have its own personality and character,” Bowen said. “You want that common DNA that runs through every space, but you want each room to have individuality.”
“I loved the idea of the peacock. It picked up all of the blues in the water and was perfect,” Grossman added, noting that there are numerous animal influences throughout the household ranging from crocodile and stingray skins, to leopard-patterned prints and zebra stripes.
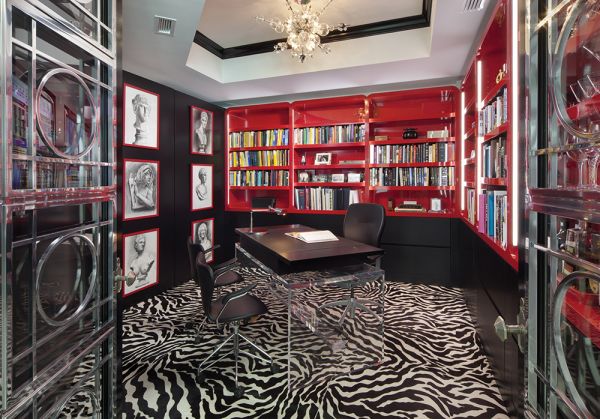 Bold colors, patterns, symmetry and sparkling accents that Bowen refers to as jewelry, are evident everywhere. A large, wall-mounted handmade mosaic serves as a backdrop for the master bedroom. Floors display geometric shapes to dark wood planks. Light fixtures featuring delicate amethyst flower petals to sconces fashioned from Swarovski crystals brighten bathrooms.
Bold colors, patterns, symmetry and sparkling accents that Bowen refers to as jewelry, are evident everywhere. A large, wall-mounted handmade mosaic serves as a backdrop for the master bedroom. Floors display geometric shapes to dark wood planks. Light fixtures featuring delicate amethyst flower petals to sconces fashioned from Swarovski crystals brighten bathrooms.
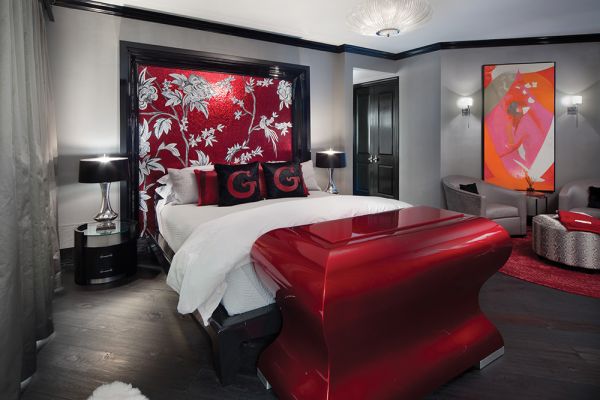 Natural materials contribute an organic aesthetic to interior. Lacquer and marble add luster, while manmade components, like lucite bed posts and an acrylic base for a desk, contribute a contemporary vibe.
Natural materials contribute an organic aesthetic to interior. Lacquer and marble add luster, while manmade components, like lucite bed posts and an acrylic base for a desk, contribute a contemporary vibe.
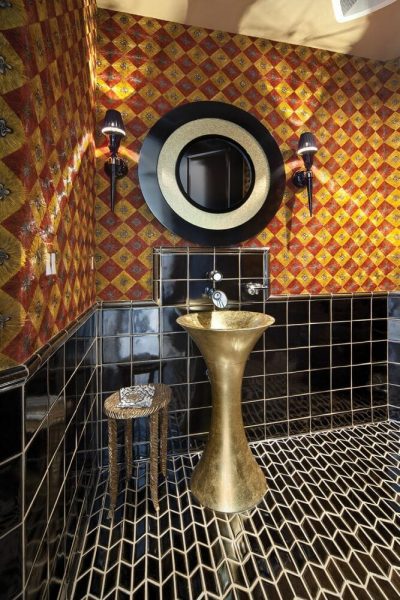 One wall treatment incorporates thousands of feathers. Add a custom terra cotta glass floor tile and a gold leaf pedestal, and far from being nondescript, the bathroom is positively iridescent.
One wall treatment incorporates thousands of feathers. Add a custom terra cotta glass floor tile and a gold leaf pedestal, and far from being nondescript, the bathroom is positively iridescent.
Exotic zebra wood and ebony wood encase a fully integrated TV screen in the living room. The same wood grain appears in the kitchen island that doubles as a dining area. Soft leather covers cabinet drawers found below the TV, as well as on the desktop in the office lined with bright red bookcases.
And the vibrant console with gold leaf feet next to the dining room table? Coats of the same paint used on Lamborghini cars give it that amped up glow.
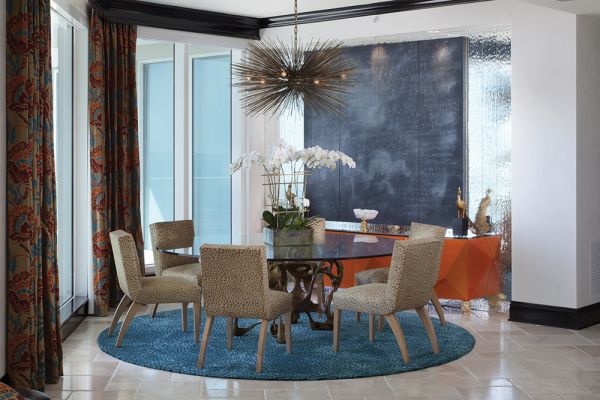 “Each of our projects with the Grossmans create a unique feeling,” Bowen said. “Ultimately our goal with the condo was to evoke emotion as you experience the space. This design is a bold statement and it was incredible to identify and acknowledge the true personality of the home.” M
“Each of our projects with the Grossmans create a unique feeling,” Bowen said. “Ultimately our goal with the condo was to evoke emotion as you experience the space. This design is a bold statement and it was incredible to identify and acknowledge the true personality of the home.” M
Gallery
click on images to enlarge or view as a slideshow
[foogallery id=”15859″]
© Tampa Bay METRO Magazine & Blog | A Metro Life Media, Inc. Publication

