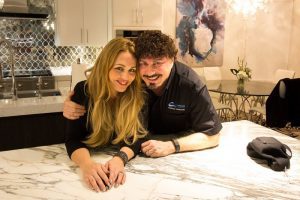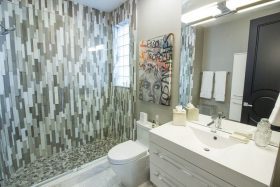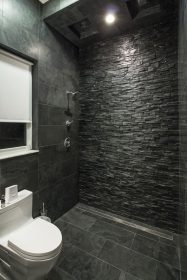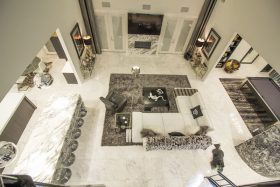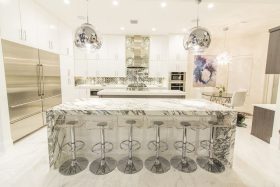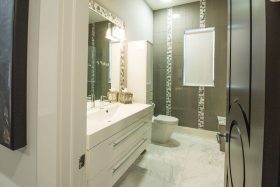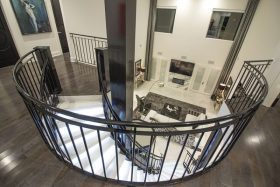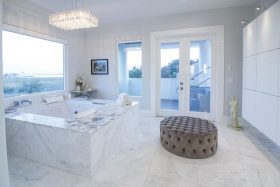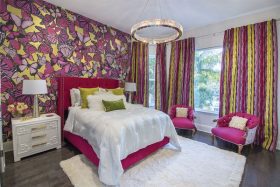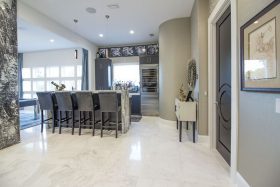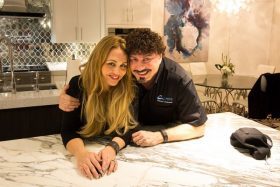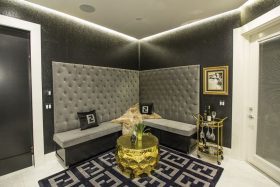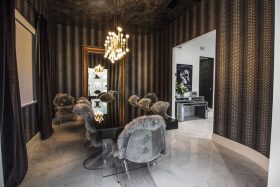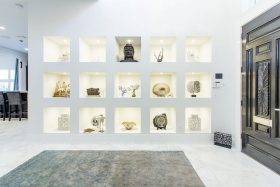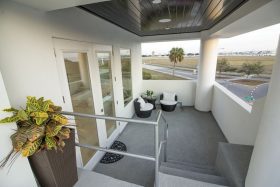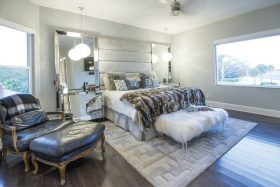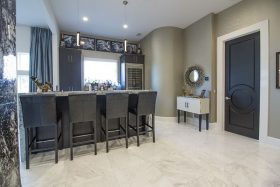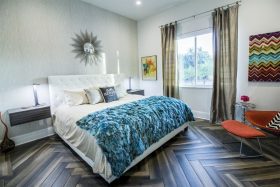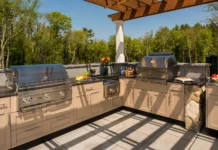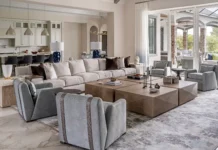Designing an ideal home for entertaining and escaping
By Mary Lou Janson | Photography by John Kantor
Located on a prominent, half-acre pinnacle of land offering enviable views of the nearby Davis Island Yacht Club, landmark Peter O. Knight Airport, Seaplane Basin and surrounding neighborhood, the single-family home had long ago lost its luster due to time and neglect. The original, custom home of car magnate Bill Newman built in 1990, was once quite state-of-the-moment and still sported “good bones.”
Homeowners, Kelly and Dr. Randy Feldman
When a high profile Tampa couple, Dr. Randy and Kelly Feldman, expanded their house hunting efforts beyond Hyde Park and Palma Ceia to include Davis Islands, they looked past the problems, saw true potential and purchased the dwelling with grand plans in mind.
Nearly two years later, after stripping the two-story structure down to the studs and rebuilding, replacing or refining almost every element, a stunning, stylish space emerged that is as inviting as it is impressive.
“Randy and I wanted a place that was comfortable for our family but conducive to hosting and entertaining,” said Kelly Feldman, whose background in interior design and ability to research global resources, came in quite handy in her quest to create the warm and welcoming décor, occupying nearly 5,000 square feet of living space.
Boasting a floor plan that encompasses a formal dining room, a large kitchen with hand-cut, mirrored backsplash tiles and two islands, one carved from a single 1,500-pound slab of marble that comfortably seats six, a cozy, corner wet bar as well as a hidden room resembling an upscale nightclub lounge, the first floor offers lots of ways for the Feldman’s to host cocktail parties for personal friends, or formal banquets for the numerous philanthropic causes they support.
Also suitable for entertaining are the spacious backyard pool and patio, as well as the approximate 2,000 square feet of upper level, open-air spaces that can accommodate intimate dinner parties, rooftop gatherings, or provide private vantage points for enjoying sunsets.
The massive amount of work needed to update and upgrade the four-bedroom, five-bathroom home, took longer than expected and required the owners to take on a much larger role managing the transformation than originally anticipated.
“I had to schedule subcontractors months in advance and make sure everything kept moving along. It was a bit like babysitting,” Kelly Feldman recalled.
As challenges arose, solutions were found. Removing a wall separating the billiards room and wet bar was complicated by the fact it was a load bearing wall, connecting trusses supporting the second floor. By safely dismantling the maximum amount of wall possible and commissioning a custom piece by renowned artist Alex Turco, the former barrier became a breathtaking focal point entitled, “Woman in Silver.”
Also among changes to the interior and exterior, were the installation of more than a dozen windows in an eastern facing first floor wall to allow more natural light inside, plus take advantage of spectacular views. A solid entryway interior wall was remade into recessed, lighted cubical shelves that showcase antiques, artworks and collectibles acquired during the couple’s worldwide travels.
State-of-the-art Smart Home technology installed throughout the house make security, lighting, shades, drapes and climate control conveniently accessible on or off the premises, using wall-mounted iPads placed throughout the interior or smart phones. High tech touches also incorporated an LED TV screen into a master bathroom mirror.
The result is an aesthetically pleasing and highly impactful interior blending white, black and grey shades, incorporating materials ranging from travertine to slate and wall treatments featuring velvet to glass beads, highlighting big, bold ceiling-mounted light fixtures to marble steps, lined with motion sensor lights and accenting with Italian cabinetry to one-of-a-kind artworks.
Even the family pet was addressed in the planning. A dedicated room for their dog, Noel, is covered in custom-made, velvet-flocked dog-inspired wallpaper and overlooks an adjoining Asian-influenced yard and walkway.
Not all that was original to the house was obliterated. Still in place is a curved staircase with metal railings that apparently had been lowered in place before the ceiling was installed. Alongside it is a glass encased elevator that moves between the main room and the 25-foot high ceiling. Both have been refurbished and burnished to complement the current aesthetic. M
Photo Gallery
click on gallery images to enlarge or view as a slideshow
© Tampa Bay METRO Magazine & Blog | A Metro Life Media, Inc. Publication



