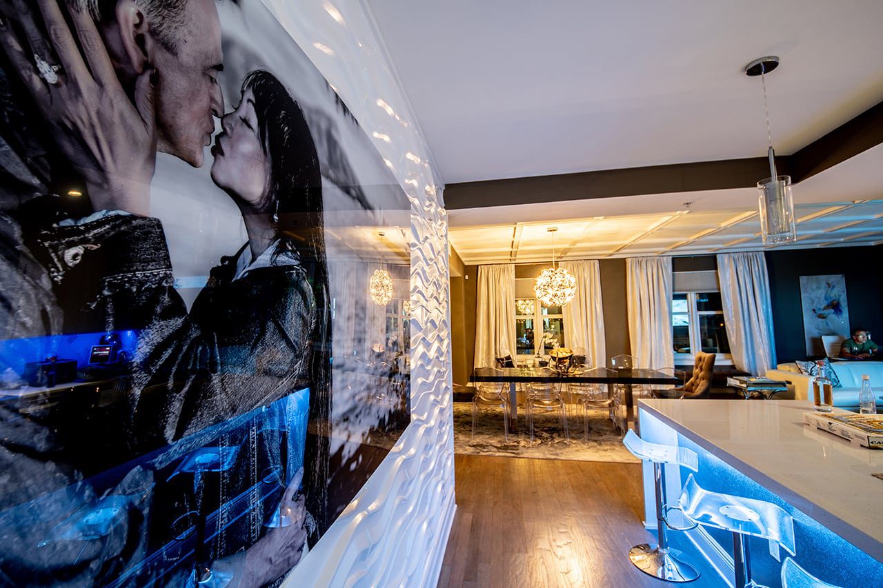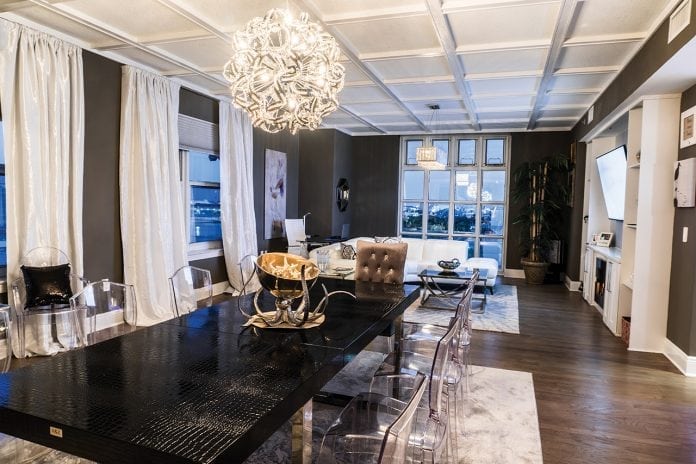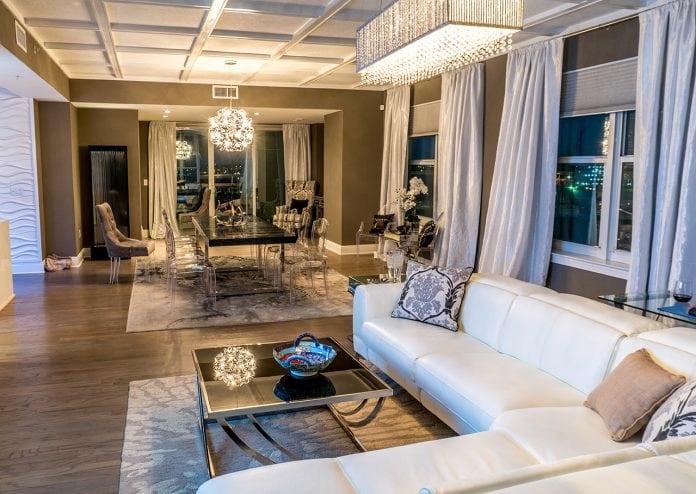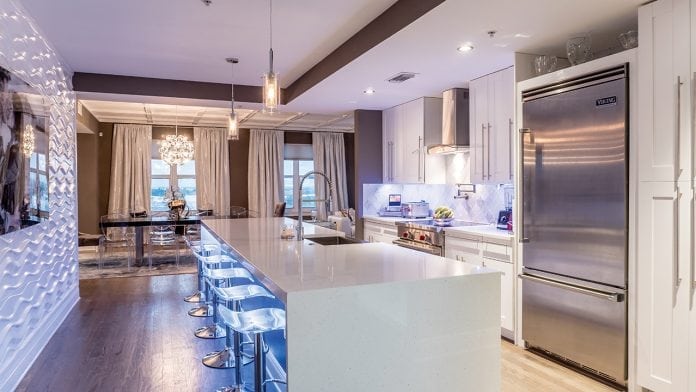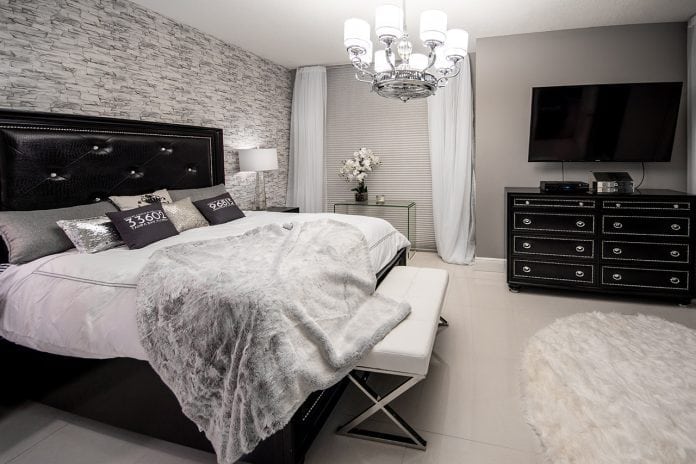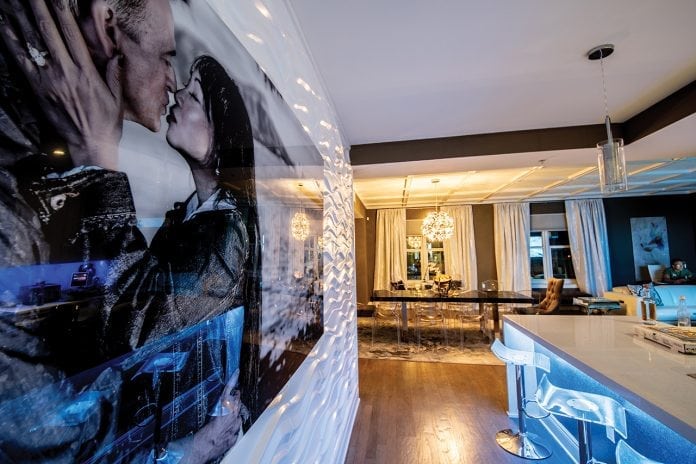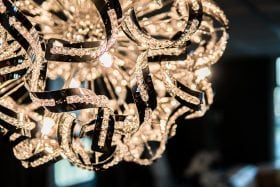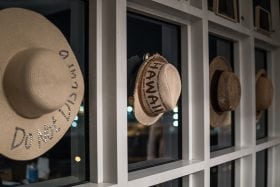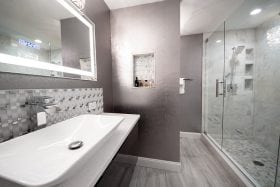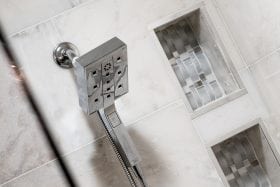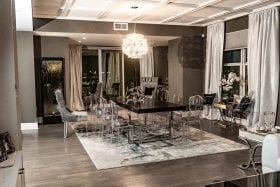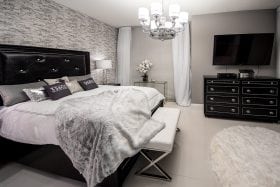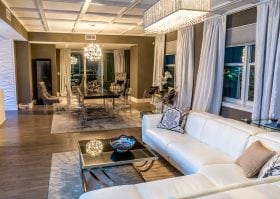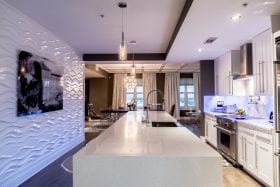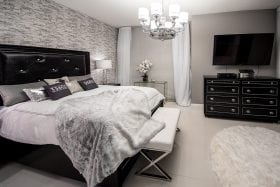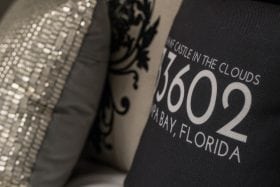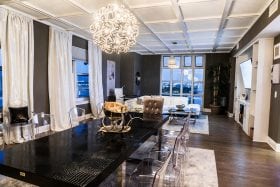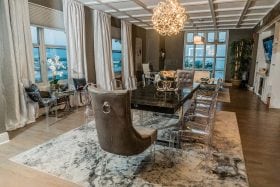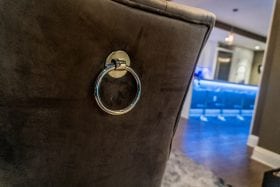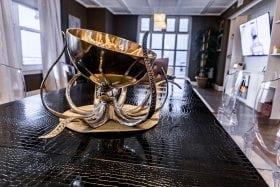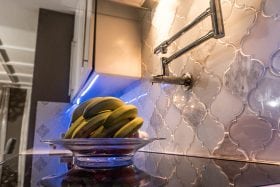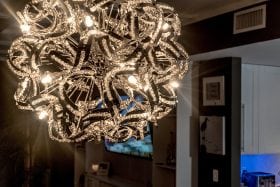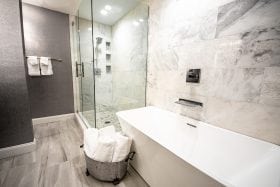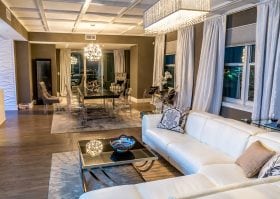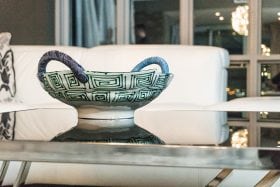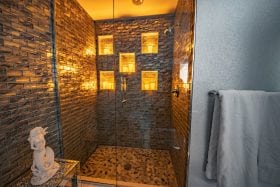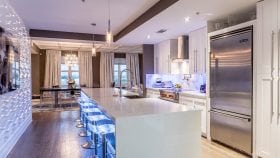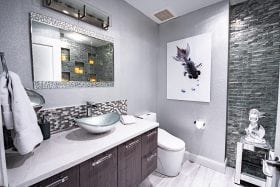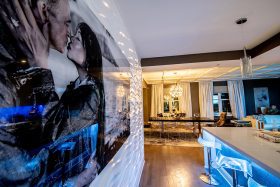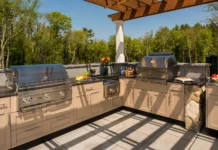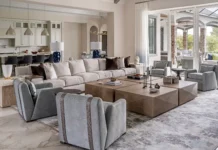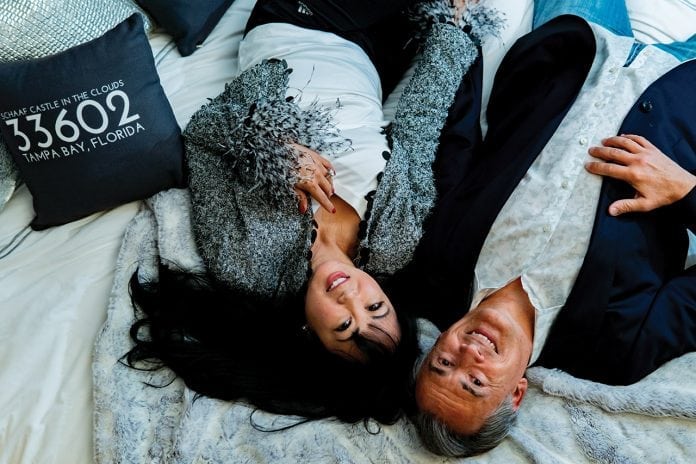
The Schaaf’s Castle in the Clouds
By Mary Lou Janson | Photography by Robert Richards
Gary and Josephine Schaaf had high hopes about making their next home a high-rise in Tampa’s Channel District. Their search for rooms with stunning views of downtown and the surrounding waterfront ended, when they closed on a ninth floor condo early this year, finalizing the deal while far away in Hawaii.
Timing seemed comfortable as the lease on their former residence wound down, leaving them weeks from the time they closed, to when they could move in.
With just a few changes, the 1,927 square-foot-space would become much more than a place for Jo to hang her fashionable collection of hats; it would be a social center for guests to wine, dine and unwind, as well as, the Schaaf’s own unique retreat or, as they like to call it, “The Schaaf Castle in the Clouds.”
Gary, as the managing shareholder of the law firm of Becker & Poliakoff’s Tampa office, supervises the firm’s business litigation practice. Jo is a real estate agent with Christie’s International, who represents residential properties in Florida and Hawaii, where they have a second home.
Before they could move into their new Florida residence, both agreed all it needed was some updated hardware and freshly painted cabinets, however, transforming the Ventana condo into a castle turned-out to be a bit more complicated and time-consuming than anticipated, in order to make the interior more modern, with all new finishes, appliances and fixtures.
For instance, everyone always gathers in the kitchen, but the existing space wasn’t set up for a sit down meal. Guests can now congregate comfortably seated around the large, quartz countertop that stretches across opposite ends of the kitchen.
“I know that the kitchen is an essential point for entertaining friends and family,” said Laura Asay Jacianis of Laura Asay Design. “It needed to be over the top but also functional.” Laura also helped the Schaafs design former homes in Safety Harbor and Orlando.
The home improvement to-do list expanded, growing from demolition to renovation, then installation and decoration.
One bedroom became a combination office, wardrobe closet and ladies lounge for Jo. A non-weight baring wall was added outside of the master bedroom to create an alcove for a favorite chair. And both bathrooms were completely gutted.
”They got this job done in 30 days. It should have taken six months,” said Jo, referring to the construction and interior design process.
The dream team that avoided disaster by making everything happen faster, was Steve Orlando, the general contractor, and Jacianis.
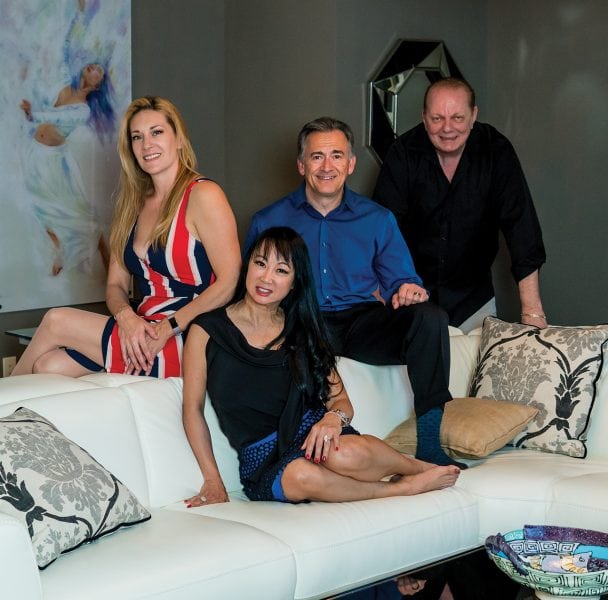
“I was on vacation when I received a message from Jo,” said Orlando, president of Residential Design Corp. “She said they had bought the condo and needed everything done in four weeks. Fortunately, I am extremely organized, have access to really good subcontractors and work with an excellent assistant. We got it completed and got them in.”
The only elements untouched were the wood floors that the Schaafs previewed and approved, before the former owners had them installed. Additions included an accent wall created from recycled paper products painted with white lacquer, that serves as a backdrop for a larger-than-life photo of the couple that was taken in Hawaii by a friend. The wall helps to guide the eyes of visitors entering the condo beyond the kitchen and through to the floor-to-ceiling windows, open floor plan and striking, stylish formal dining and living rooms.
“Jo is easy to work with and understands there is a design process,” Jacianis said. “I can take her ideas and fine-tune them to what she is looking for. When I walked the space with her to hear her ideas, I knew how to expand on those.”
The contemporary design combines elegance with an ease that looks luxurious, as well as livable. The interior mixes custom pieces, furniture the couple already owned, plus personal mementos and treasured items from worldwide travels, as well as, from their home-away-from-home, Hawaii.
“It is very glamorous, but it is a very welcoming space to be in,” Jacianis added.
Gallery
click on images to enlarge or view as a slideshow
© Tampa Bay METRO Magazine and Blog by Metro Life Media, Inc.

